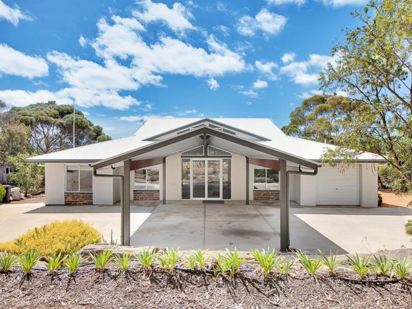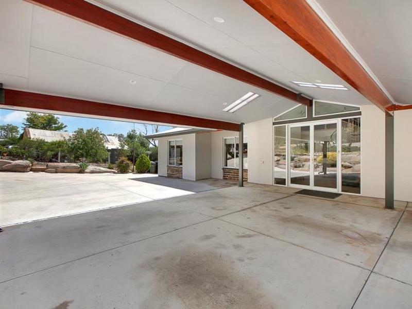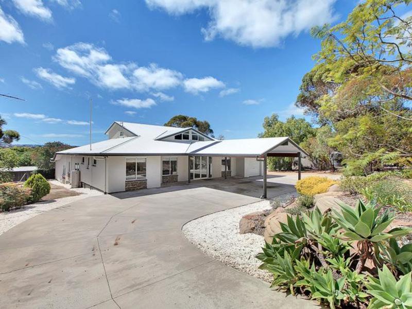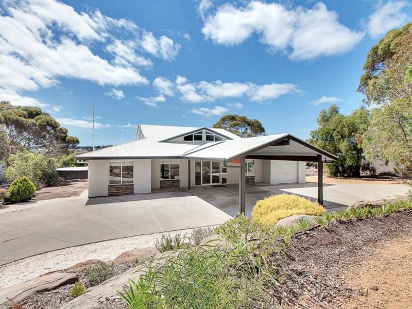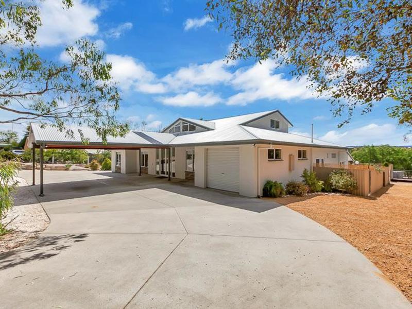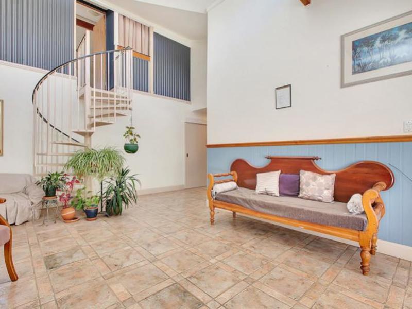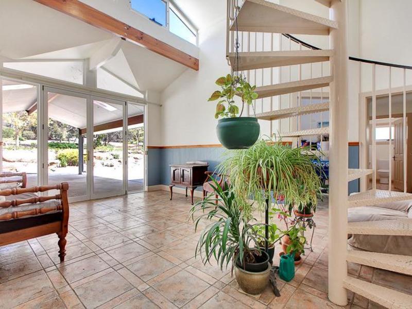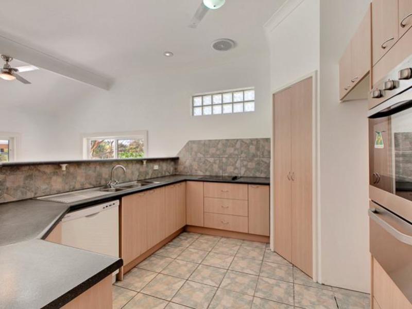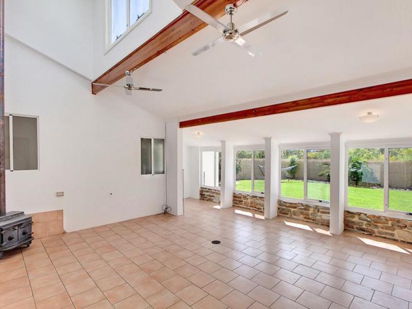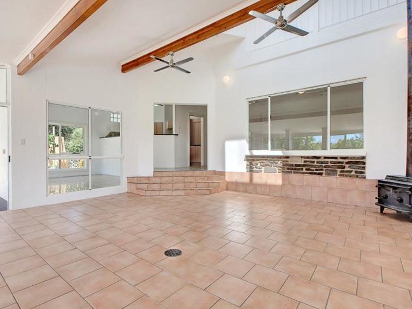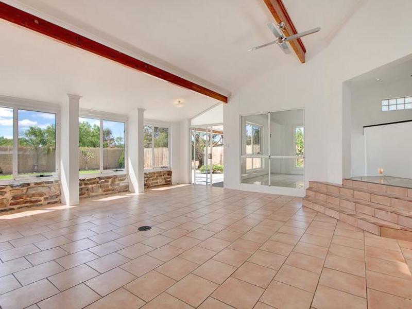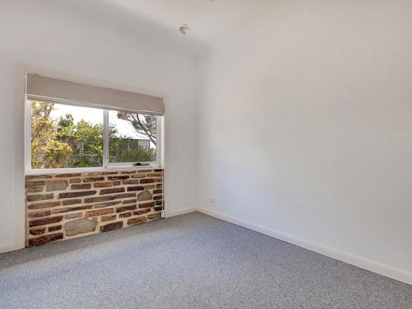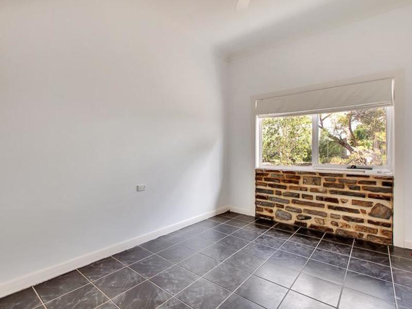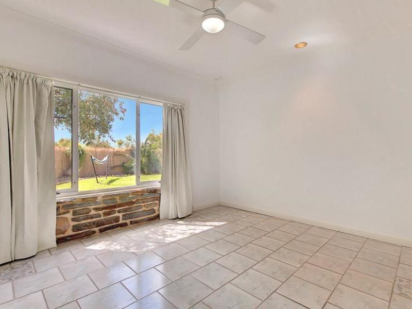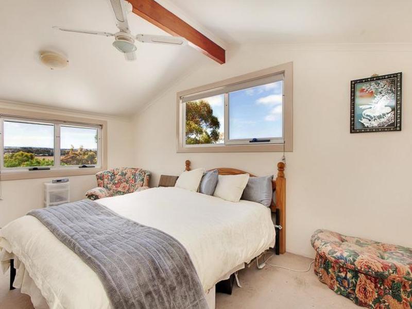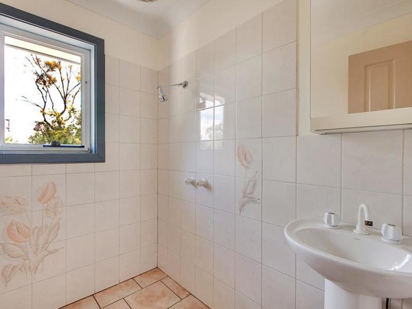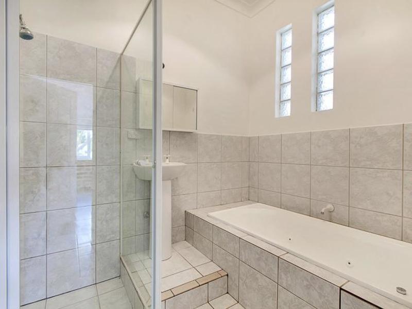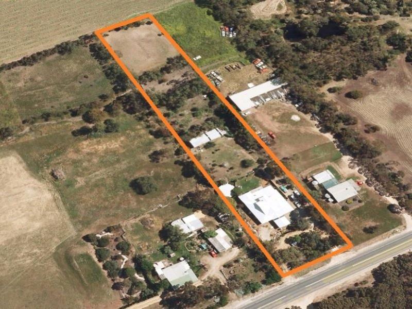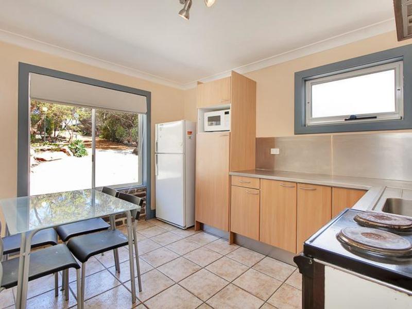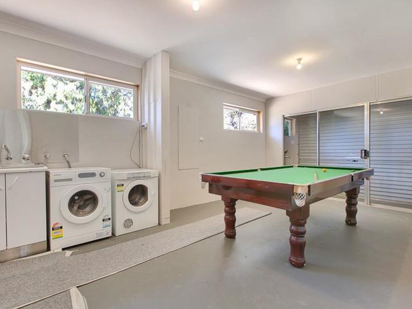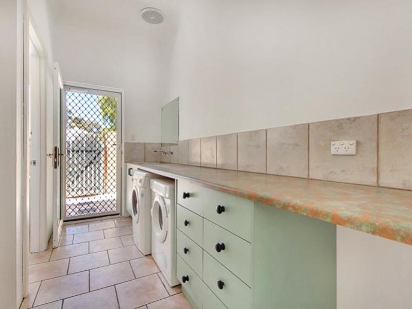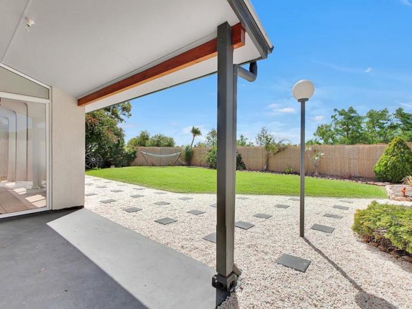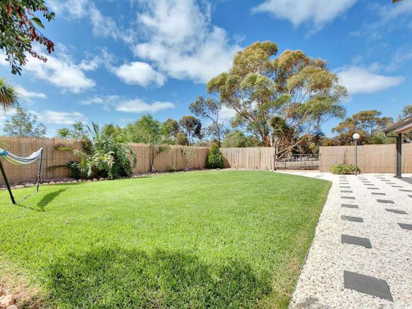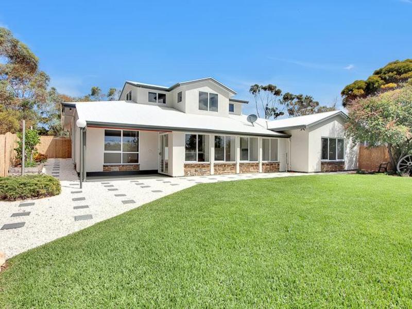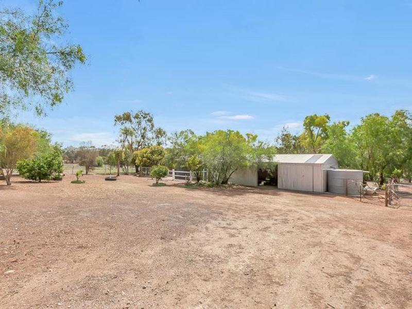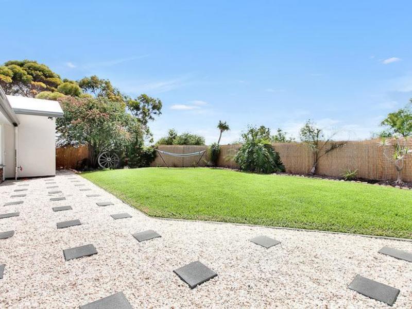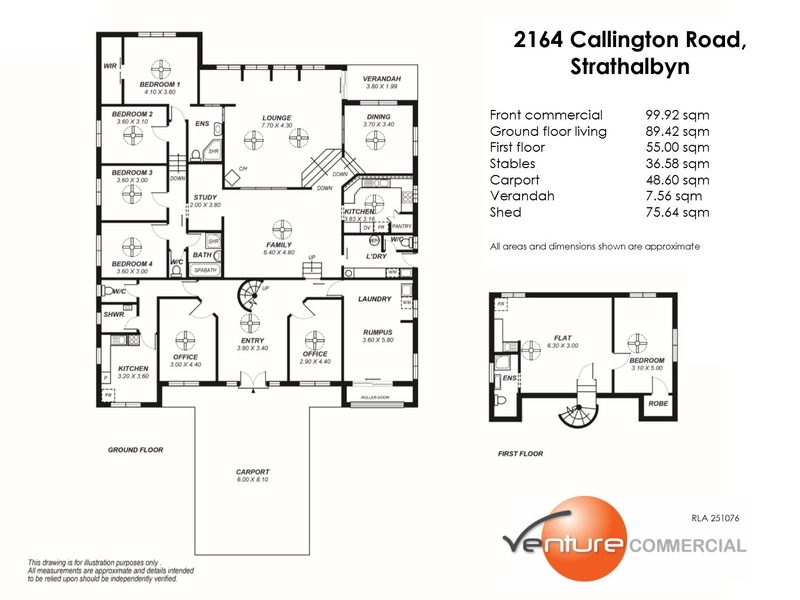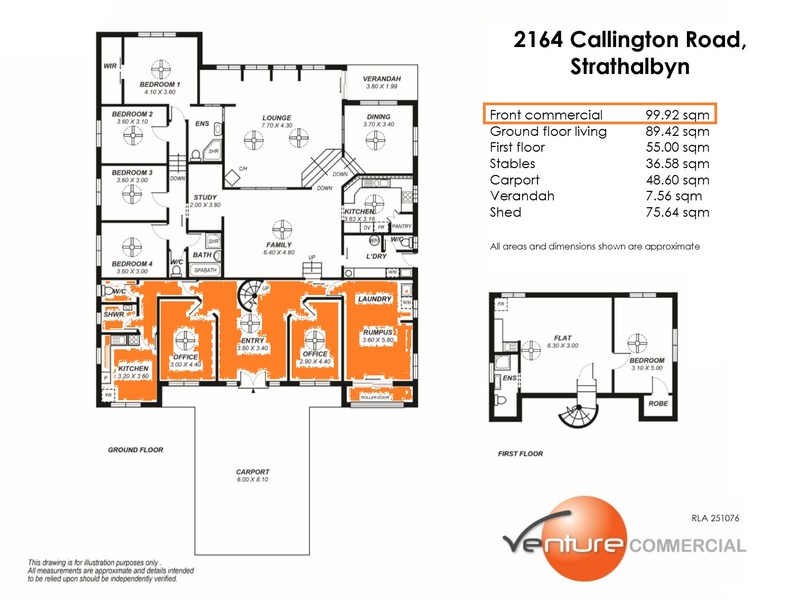2164 Callington Road, Strathalbyn
Contact for price- Property type: Offices
- Floor Area: 344 m2
- Land size: 8100 m2
- Listing type: For Sale
FAMILY RESIDENCE WITH PURPOSE BUILT CONSULTING ROOMS
Constructed approximately 20 years ago, this large family home offers spacious living on just over 2 acres, combined with smartly presented commercial business space at the front, plus self-contained flat at first floor level.
The commercial section is accessed directly via the building's attractive main entrance and includes entrance lobby/waiting area, plus two consulting rooms/offices, disabled access toilet and bathroom facilities, kitchen/staff room plus large rumpus room converted from what was formerly garage space. The total approximate area of the ground floor commercial section is 99.92 sqm, and we believe the space to be ideally suited to those with private businesses in professional or medical/health-related fields.
The main part of the property includes four bedrooms, one of which has a private en-suite. A fifth bedroom and living area has been created through conversion of the upper level which includes bathroom and kitchen facilities and could possibly be rented out as an independent residence if desired.
The entire building enjoys excellent thermal qualities thanks to its Thermalite constructed walls and lofty ceiling height of the main living area. A slow combustion heater in the main living room space and ceiling fans further assist with year round temperature control.
The family home also features modern kitchen with pantry, ceramic cooktop and dishwasher, dining room plus two very large living areas. At the front of the property an integrated carport / entrance canopy is capable of accommodating up to three vehicles, but otherwise can be kept clear to contribute to an attractive entrance-way to the property.
Other improvements include good shedding/stables, excellent driveway & parking facilities, irrigation systems, fruit trees, an amazing quantity of succulent plantings and smartly presented lawn area.
The property boasts a desirable main road position (ideal for commercial ventures) combined with a rural outlook all with the convenience of being just a few minutes from Strathalbyn's town centre shopping and local services.
The property is tenanted, with the current tenancy term expiring 26th May 2017. It has potential to remain as a rent returning investment (presently $550 pw), or alternatively can then be available for owner occupation.
Land area is approx 8,100 sqm
Internal floor areas are approximately:
- Ground floor living 189.42 sqm
- First floor living 55.00 sqm
- Front commercial section 99.92 sqm
Further built space includes:
- Car Port 48.60 sqm
- Verandah 7.56 sqm
- Stables 36.58 sqm
- Shedding 75.64 sqm
* Please note two electricity meters are installed at this property allowing accurate charging in a dual occupancy situation.
For further information, please contact VENTURE COMMERCIAL RLA 251076:
Harry Sanders 0431 057 346
or Nigel Grivell 0414 257 999
The property is joint being marketed through residential agents, Harcourts Adelaide Hills RLA 158908 – contact Ian Harvy 0410 638 570
